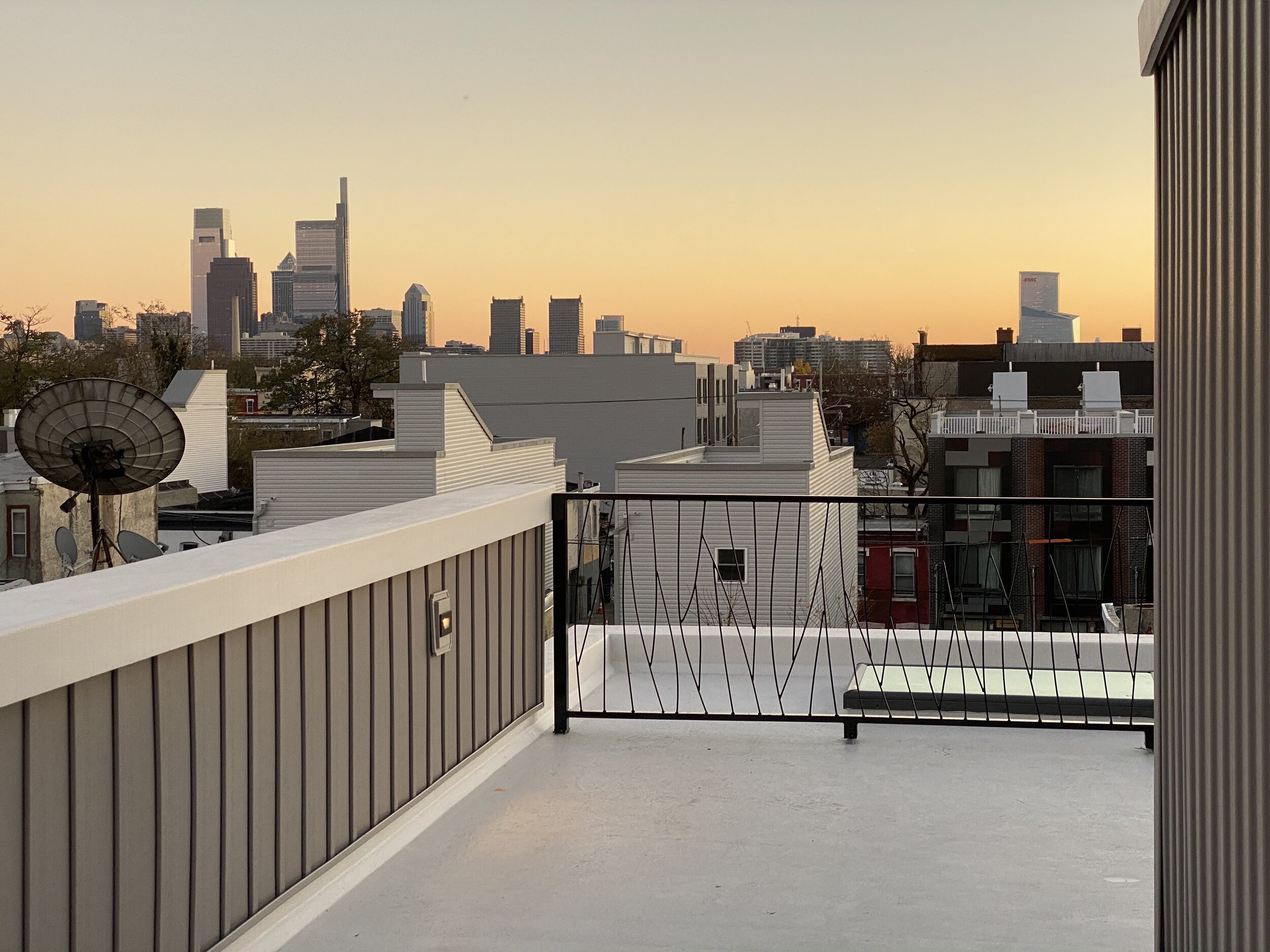2535 and 2537 Turner Street
• Two Single Family Homes • Luxury Finishes Throughout • New Construction • Approved 10 Year Tax Abatement • 4 Bedrooms • 3 Bathrooms • 2600 Square Feet • Roof Deck w/ Skyline Views • Back Yard • Laundry Suite • Custom Stairs and Metalwork • 3rd Floor Wet Bar • Designed by: Lauren Thomsen Design • Built by: Aviron General Contracting
This is a gorgeous pair of brand new construction townhomes in the heart of Brewerytown. Situated on a 62-foot deep lot, this spacious and thoughtfully designed home has 4 bedrooms, 3 full baths, and an open floor plan that opens into a spacious backyard. Upon entering, you will be struck by the custom stairway with floating treads made from reclaimed wood and the artistically designed metal railings that spiral up from the basement to the roof-deck around a smartly designed light-well that brings natural light to the center of each level of the home by way of two skylights situated atop the pilot house. Brazilian hardwood floors, flush-mount LED lighting and high-end finishes including a master bathroom with floor to ceiling tile throughout to create a unique, stylish, and high end look. Spacious kitchen with stainless steel appliances, plenty of cabinet space, and quartz counter-tops and island/breakfast bar. The fully finished basement can be used as a den/media room, or can be a private 4th bedroom with its own full bathroom. Upstairs, find 2 spacious bedrooms, one full bathroom, and a large laundry suite. The third floor boasts a large private master bedroom with a custom walk-through closet and spacious en suite bathroom with his & her double vanity and a private water closet. The roof deck comes complete with a wet bar that is just perfect for entertaining.
Video Tour

Photos













































